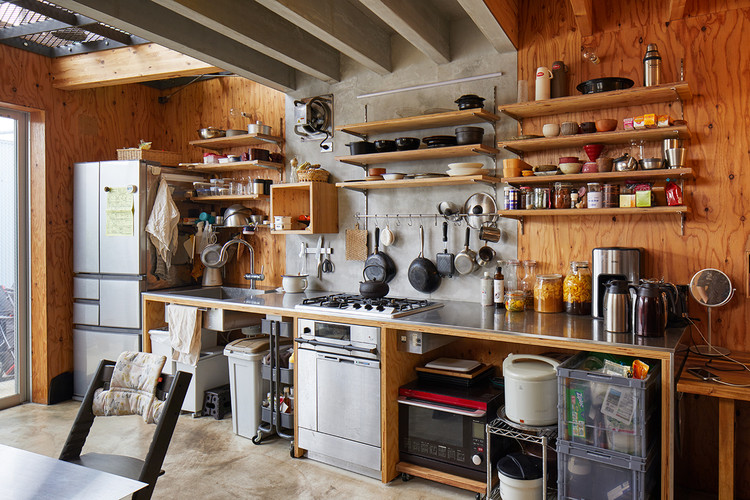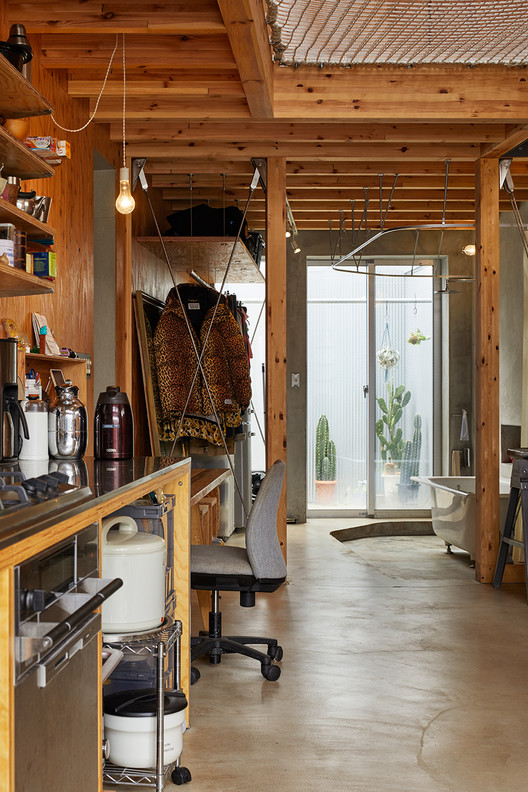
-
Architects: N.A.O
- Area: 44 m²
- Year: 2020
-
Photographs:Nacasa & Partners
-
Manufacturers: DAIWA JUKO, Jw-CAD, Taniko, Tform, YKK AP

Text description provided by the architects. The planned site was the site of the client's parents' home, and it was hoped that a new child household would be built.



However, due to legal restrictions, it was difficult to divide the site and the area was limited, so as a result, the plan was started in the form of "narrow and small extension".



Many elements such as texture and color, exposed structure, and handicraft feeling of various occupations are set in advance in the architectural space, and a base design that can withstand the intervention of elements that inevitably occur in daily life is designed. I kept in mind.


















